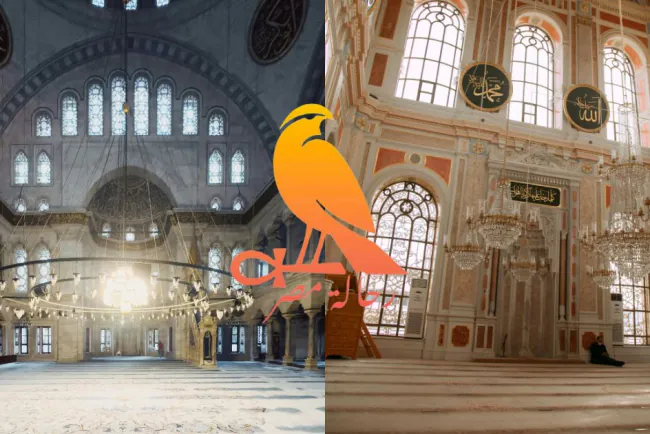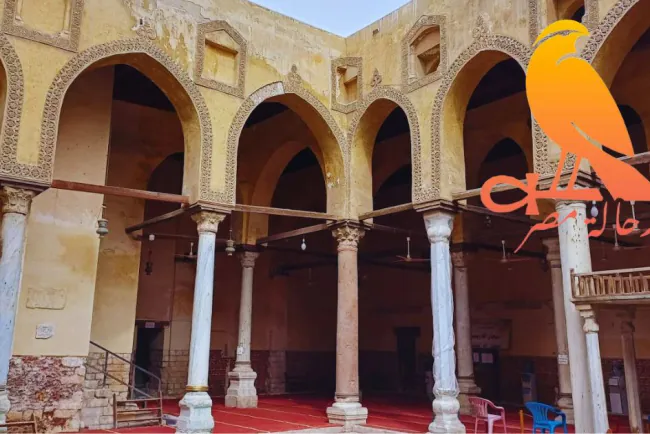The izar in Islamic architecture
The izar is the decorative or written strip that wraps around the top of the walls or the bottom of the ceilings. The term frieze is synonymous with it.

In architectural archaeology, the term "izar" refers to a complementary part of a wooden ceiling, placed underneath it to stabilize it on the one hand, and to cover and beautify the section separating it from the wall on the other. Some recent studies have described the izar as a wall cladding made of wood, marble, plaster, ceramics, or other materials. This cladding may be made of the same building material, protruding from the wall or recessed within it, and taking a rectangular or square geometric shape, occupying a designated place within the wall.
What is the izar ?
The izar often wraps around facades, arcades, or arches, featuring interlocking and interlacing geometric shapes, circular and twisting plant motifs, the name of the caliph or governor, the name of the architect, and the date of construction.
This skirting board - in addition to its architectural function of strengthening the walls and increasing their cohesion - performs an aesthetic function by which it reduces the effect of height and elevation to increase the horizontality of the walls, and to the contrast between light and shadow through the protrusion or depression in it, which suggests a lightening of the weight of the masses and an increase in the surfaces. The aesthetic effect of the skirting board increases if it is made of a material different from the material of the wall on which it stands, especially when this material is rich in perforated or multi-colored decorations.
What's Your Reaction?




















