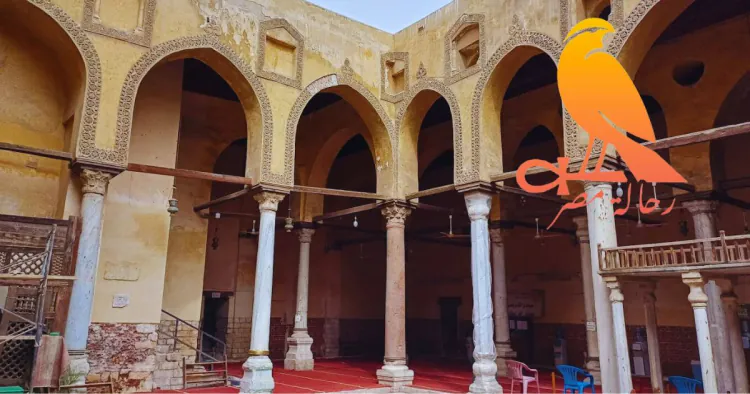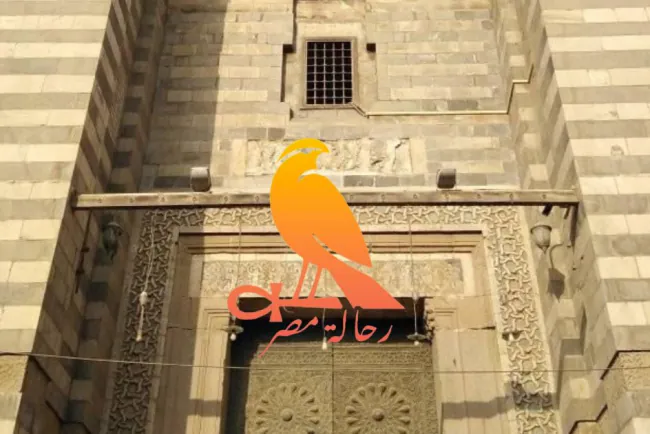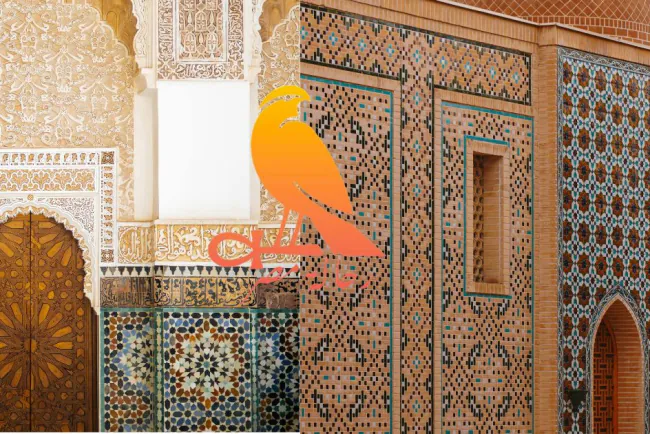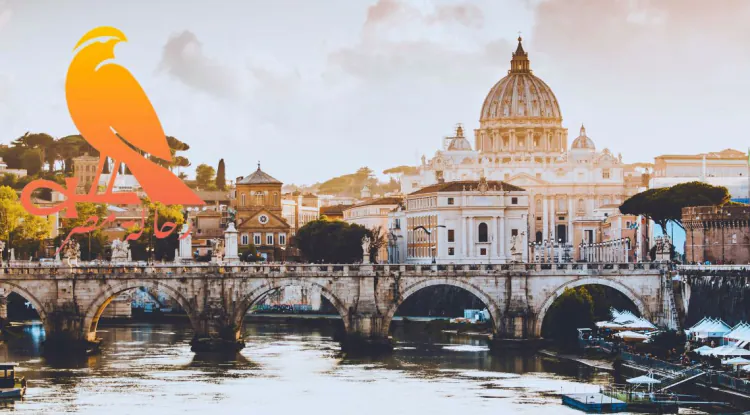Prince Almas Alhajeb Mosque in Al-Hilmiya, Al-Darb Al-Ahmar, Cairo
One of the beautiful Mamluk mosques in Helmeya, it is distinguished by its beautiful facades, especially the western facade, where a beautiful supplication is written in the frieze. We must read it and pray with it, so that God Almighty may answer us and accept it from us.

| Monument No.: | 130 |
| Date of Construction: | 730 AH / 1330 AD |
| Name of founder: | Prince Saif al-Din Almas al-Hajeb |
| Location | Al-Hilmiya Street, towards Muhammad Ali Street |
| Administrative District: | Al-Darb al-Ahmar |
Founder:
Prince Saif al-Din al-Mas al-Hajeb, from the sons of al-Husayniyya, known as "Umayr," was one of the Mamluks of Sultan al-Malik al-Nasir Muhammad ibn Qalawun. He was later promoted to the position of deputy governor after Prince Arghun left to become deputy governor of Aleppo. The Sultan became angry with him in 734 AH after his return from the Hijaz for various reasons. He was strangled to death on the 12th of Safar 734 AH and buried in his own mosque.
General description:
]The mosque consists of two facades: one is the main facade, the northwestern one, which houses the main entrance and is surmounted by the minaret, in addition to the facade of the tomb dome attached to the mosque. The other facade, the northeastern one, contains a second entrance leading into the mosque.
The main facade:
This is the northwestern facade, centered on the main entrance. On the right and left, this facade features two muqarnas niches, one on each side. Below each niche is a rectangular window covered with copper grilles. Above this is another window in the shape of a lantern. These two rectangular windows are crowned with a horseshoe arch, and above them is a round moon. Above the lantern are inscriptions containing propaganda phrases.
Sub-Facade:
This is the northeastern facade, which is irregular. This facade contains another door consisting of a straight opening topped by a straight lintel, and above it, a simple lintel crowned by a cross arch. Above the door is a rectangular window covered with copper grilles, and to the left is another window of the same shape.
Entrance:
The main entrance, located on the main facade, consists of two wooden shutters, each decorated with star-shaped plates and their parts, containing plant motifs. The shutters are crowned by an inscription band at the top and bottom, which reads, "The mosques of Allah shall be maintained only by those who believe in Allah and the Last Day and establish prayer." The lower band also reads, "The date of restoration is 1330 AH/1911 AD."
The Mosque's Interior:
The mosque consists of an open central courtyard surrounded by arcades on all four sides. The arcades consist of rows of columns, five pointed arches, surrounded by a thin frame of delicate floral motifs.
The Qibla Arcade:
Located on the eastern side, it features a deep, hollow marble mihrab, topped with stucco and Bukhara decorations. A marble frieze surrounds the wall of the mihrab, engraved with verses from Surat al-Fath and Surat al-Mulk. A wooden pulpit, dating back to the Ottoman era, is located next to the mihrab.
The Minaret:
Located to the right of the main entrance, it is not the original minaret, but rather dates back to the Ottoman era. It has a square base with an arched door leading into the minaret, followed by an octagonal shape, topped by a cylindrical shape devoid of decoration. The muqarnas arches widen the cylindrical body to form the base of the minaret, which takes the shape of a basin.
The Dome:
Located at the northern end of the western façade, it is square in shape. Its corners are decorated with five rows of pendants and muqarnas, enclosing a window with three openings: two rectangular, with an angular arch between them. The second, located in the middle, is arched at the top and bottom. Above the transition area is a short neck with twelve windows, two above each corner of the square, and one on each of the four remaining sides of the transition octagon. The neck of the dome has a pointed section and is devoid of decoration on the outside, but its interior is decorated with circular plasterwork with plant motifs. The dome's door consists of two wooden shutters covered with metal bands and sash decorated with plant and geometric motifs. A marble structure sits in the middle of the dome, above the tomb of the founder.
What's Your Reaction?




















