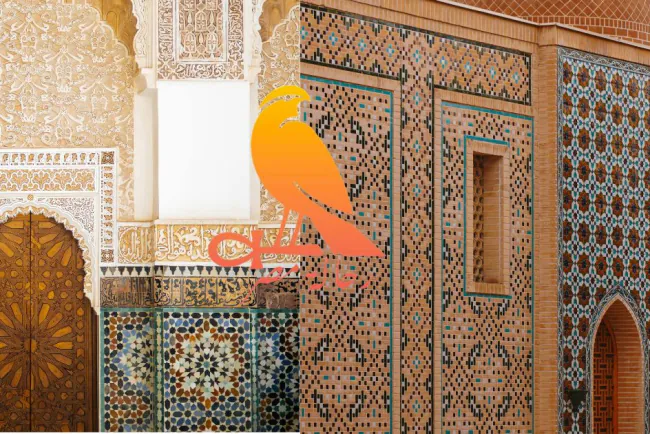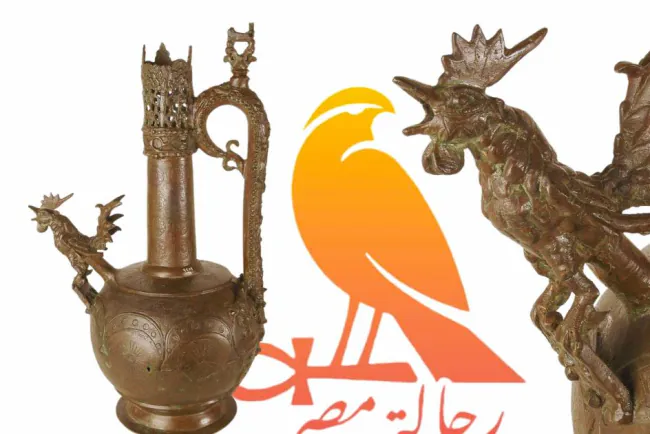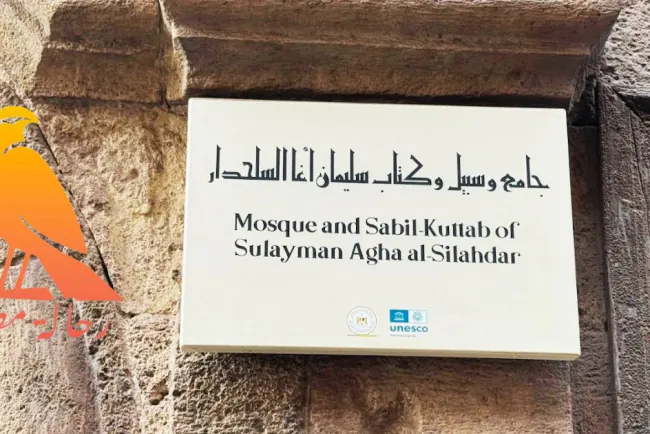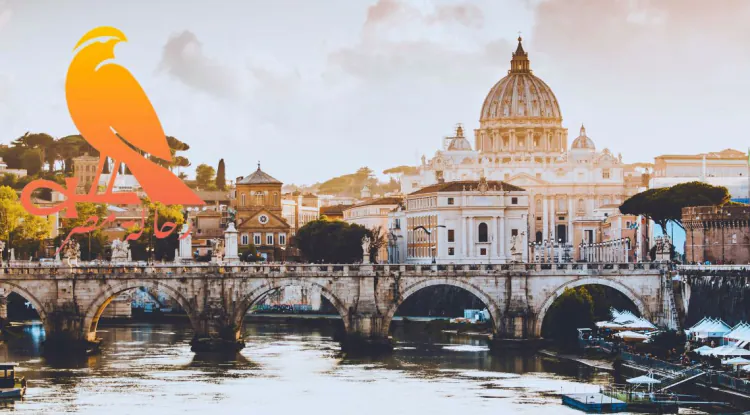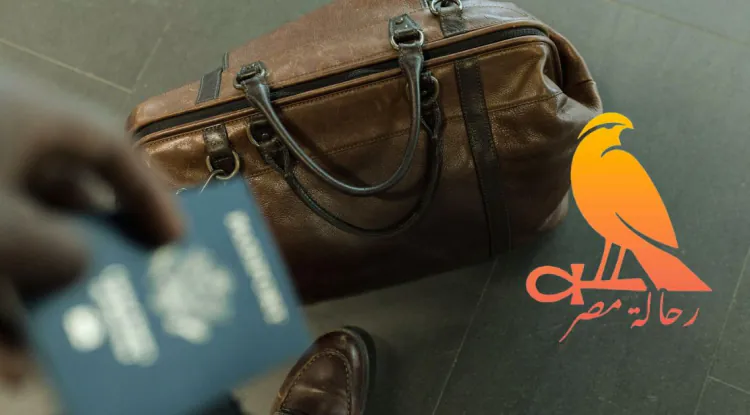Khanqah of Sultan al-Nasir Faraj ibn Barquq
It was built by the Circassian Mamluk Sultan al-Nasir Faraj ibn Barquq between 803 AH/1400 AD and 813 AH/1410 AD. It is located in Barquq Square in the Eastern Mamluk Cemetery in the Manshiyat Nasser district of Cairo. It has a unique style in Islamic architecture, as it combines the style of madrasas, consisting of four perpendicular iwans with a courtyard in the middle, and the style of mosques, consisting of rows of arcades enclosing a number of courtyards. It also contains cells for Sufis, and its iwans are covered with shallow domes built of brick.

| Monument name: | Khanqah of Sultan al-Nasir Faraj ibn Barquq |
| Location: | Qubbet Al-Ashraf Street, Mamluk Cemetery, Al-Darasa |
| Foundation: | Its back to: (803-813 AH / 1400-1410 AD) |
| Registration number: | Trace No. 149 |
Khanqah of Sultan Faraj ibn Barquq
Location and History of the Khanqah:
Sultan Al-Nasir Faraj ibn Barquq established this khanqah in the northern part of the Mamluk cemetery, sometimes called the Caliphs' Tombs. Al-Nasir Faraj began construction in 801 AH/1399 AD and completed it in 813 AH/1411 AD. His brother, Al-Mansur Abd al-Aziz, contributed to some of the additional work when he assumed power in 808 AH/1405 AD, for a period of two months. It is the most luxurious tomb found in all the cemeteries of Egypt and Cairo, the largest in area, and the most expensive. Although this massive building was originally intended as a burial place for the Barquq family, it was used as a school for the teaching of Islamic law. It was also intended to be a spacious mosque, in addition to being attached to a large Sufi khanqah.
Architectural Description:
The exterior architecture of this great khanqah, which took twelve years to build, consists of four stone facades: the main one in the northwest, the second in the northeast, the third in the southwest, and the fourth in the southeast.
The main northwestern facade:
The main facade of the madrasa occupies the western side of the madrasa and is 8.85 meters long. It is divided into two sections, the first 70.5 meters long and the second 15.2 meters long. The first protrudes seven meters from the second. This facade is made of glazed stone. For the khanqah, it includes several identical vertical niches with muqarnas-clad lintels and concave muqarnas with pendants. Each has two rows of windows. The lower one consists of rectangular openings with external metal-grid screens and internal wooden shutters, above each of which is a buttoned stone lintel followed by a precious buttoned arch. The upper one consists of simple lampshades with screens of plaster inlaid with colored glass. Each consists of two lower openings arched by two semicircular arches, topped by a circular dome. For the sabil, it includes a large window for the tasbil covered with a turned-wood screen, with a small opening in the middle.
The second section of the main facade, which is 35.2 meters long, is occupied by the main entrance and a second fountain complex located in the southwest corner of the school. It is slightly higher than street level, as one ascends it with a set of five circular steps. In the middle of the entrance is a niche, four meters wide and half a meter deep, crowned by a city arch with a muqarnas headboard and concave muqarnas with pendants whose cusps are decorated with prominent plant motifs interspersed with the insignia of the builder. The niche is flanked by two pilasters, topped with an inscription band that reads: “In the name of God, the Most Gracious, the Most Merciful. The construction of this noble khanqah was ordered by King Nasser al-Dunya & al-Din Abu al-Sa’adat Faraj ibn Nam Barquq, may God prolong his days.”.
Between the two pilasters is a door with two wooden leaves, topped by a stone lintel of interlocking cymbals, followed by a precious arch above it, also of interlocking cymbals, and above it a small window to light the stairwell when the door is closed. A strip of inscription in prominent Mamluk Naskh script runs along the length of the facade, which reads: “This noble tomb was ordered to be built by our master and lord, the Sultan, King al-Nasir, the victor of the world and religion, the Sultan of Islam and Muslims, the slayer of the infidels and polytheists, the restorer of justice in the worlds, the refuge of the poor and needy, Sultan al-Nasir Abu al-Sa’adat Faraj bin Sultan al-Shahid Barquq, the owner of the Egyptian lands and the Levant, the works of the... and the coastal frontiers, the greatest sultan, the owner of the necks of the nations, the master of the kings of the Arabs and the Persians, Abu al-Ma’ali, may God prolong his days and spread his banners in the two horizons, with Muhammad and his family, O Lord of the worlds.”
The Dargah:
The main entrance leads to a rectangular Dargah, 7.3 meters long and 40.50 meters wide. It is covered by a fan-vaulted ceiling with an octagonal opening in the middle, the nave of which is a multi-lobed rosette. In the southern wall of the staircase is a rectangular window topped by a rectangular window with a semicircular arch. Opposite this window on the northern wall is a 1.60-meter-wide entrance topped by a pointed Persian arch bordered by a jalousie with circular memes. Above this is a square window topped by a rectangular window with a semicircular arch near the upper edge. This entrance leads to the Madrasa's vestibule.
The vestibule:
The vestibule consists of a long corridor measuring 24 meters and 3.25 meters wide, part of which is covered by a vaulted ceiling, while the rest is left uncovered. On the eastern side of the vestibule are two doors, each 0.9 meters wide, leading to a staircase to the upper floor. The two doors are sandwiched between them by a small vaulted iwan, which was used as a watering place. This side also contains an opening of 1.5 meters wide, leading to the kitchen and bathroom of the original school. The western side of the vestibule is occupied by three openings, one of which is the entrance to the fountain attached to the school, and the second leads to the vestibule on its northern side, with a rectangular door measuring 1.5 meters wide, leading to the school courtyard.
The courtyard:
The layout of the madrasa, mosque, and khanqah consists of a large open courtyard surrounded by four iwans, the largest and deepest of which is the qibla iwan. This courtyard is a rectangular area 40.20 meters long and 36.90 meters wide. A fountain was located in the middle of it, the features of which have been lost. The eastern iwan opens onto it with seven semicircular arches, supported, in addition to the two shoulders on the northern and southern sides, by six stone columns. The western iwan opens onto it with five arches similar to those of the eastern iwan. The northern and southern iwans open onto this courtyard with five extended semicircular arches, each surrounded by a player's javelin, ending above the corner of the arch with a circular mim. The courtyard has six openings: four on the western side, and two, the southern one leading to the entrance vestibule, while the northern one leads to a long, narrow corridor that leads to the Sufi cells behind the northern iwan. The other two openings on this side contain a door flanking the western iwan, each measuring 1.30 meters wide. Each leads to a ground floor hall. The fifth opening, adjacent to the northern iwan, has a door leading to the hall of the northern dome's guards. The sixth, adjacent to the southern iwan, has a door in the middle that leads to the hall of the southern dome's guards. These six openings are located within niches topped by pointed arches, and between them are doors topped by lintels composed of interlocking arches, topped by a rectangular window filled with iron gratings. The southeastern qibla iwan:
It is a rectangle consisting of three slabs with stone floors covered by seven shallow stone domes. Its qibla wall is topped by three hollow mihrabs, consisting of a central vertical mihrab preceded by a domed transept, flanked by two similar side mihrabs. Each mihrab is a semicircular niche with a pointed arch. The central mihrab rests on two circular marble columns decorated with floral motifs interspersed with a niche. The two side mihrabs rest on two octagonal marble columns.
The Stone Pulpit:
To the right of the central mihrab is a stone pulpit resting on a rectangular base measuring 4.15 meters in length and 1.30 meters in width. Above it are two similar feathers, each decorated in the form of a large triangle at the bottom, with a star-shaped plate in the middle, surrounded by parts of plates, each with floral motifs. Above this triangle (feather) is a border with a group of decorative units between squares and rectangles, featuring geometric motifs of interlacing lines and floral motifs of palm leaves and half-fans. These decorative units are surrounded by a Bukhari in the center. On this pulpit are four lines of prominent Naskh inscriptions on its northern side, which read: "Our lord and master, Sultan al-Malik al-Ashraf Abu al-Nasr Qaytbay, may God glorify his supporters, ordered the construction of this blessed pulpit, dated the month of Rabi' al-Akhir, in the year 888 AH." Four other lines on its southern side read: "Our lord and master, the noble Sultan al-Malik al-Ashraf Abu al-Nasr Qaytbay, may God glorify his supporters, ordered the construction of this blessed pulpit." May God grant him his supporters and end his deeds and the Muslims with good deeds, O Lord of the Worlds."
dakat almubalgha:
It also includes a large wooden bench at the rear with a wooden fence, which is reached by a wooden staircase bearing prominent, gilded Naskh inscriptions, centered with the coat of arms of its creator, Sultan Qaytbay. The text reads, "Our lord and master, the noble Sultan, King Ashraf Abu al-Nasr Qaytbay, ordered the construction of this blessed bench. May God perpetuate his reign and establish it..."
Shrines:
The Qibla Iwan is flanked on the northern and southern sides by two shrines, accessed through two doors within the Qibla Iwan. The northern shrine door is 4.25 meters wide, while the southern shrine door is 4.60 meters wide, partly enclosed by a wooden frame. Above the door are prominent Naskh inscriptions that read, "The construction of this blessed tomb was ordered by our master, Sultan al-Nasir Faraj ibn Barquq. May God have mercy on him and grant him a spacious place in Paradise by His grace and generosity."
The Northern Shrine:
The northern shrine consists of a roughly square area of 14.5 x 14.10 m. Its eastern wall is topped by a hollow niche measuring 0.80 m wide and 0.90 m deep. Its dome has a pointed arch, the cavity of which is decorated with marble mosaics. The niche is flanked by two windows, each 1.5 m wide, filled with iron gratings. On the northern side of the shrine are two windows similar to the eastern windows. The western side of the shrine contains two door openings, each 1.5 m wide, leading to the guards' hall, which consists of a small vaulted iwan measuring 3 x 2.80 m, preceded by an open hall measuring 3 x 1.6 m. The floor of this shrine has two levels. The middle part is roughly square and is paved with limestone blocks. It is surrounded by a section slightly higher than the level of the square floor, which is covered with colored marble. The square of the shrine is surrounded by a written band engraved in stone, which reads: “Our master Sultan Al-Zahir Abu Saeed Barquq, may God have mercy on him and grant him a spacious place in Paradise, by His grace and generosity, ordered the establishment of this blessed tomb during the days of his son, our master Sultan Al-Malik Al-Nasir Abu Al-Saadat Faraj, may God strengthen his supporters and multiply his power through Muhammad and his family, during the months of the year 803 AH, upon its owner be blessings and peace.” The shrine is crowned by a dome resting on a transitional area containing nine rows of pendants. The interior of the dome is decorated with exquisitely crafted gilded oil carvings. The shrine contains a marble structure in front of which is a marble tombstone column inscribed with the following text: "In the name of God, the Most Gracious, the Most Merciful. All that is on it will perish, but the Face of your Lord, the Possessor of Majesty and Honor, will remain. This is the shrine of the servant in need of God Almighty, the martyred master, King al-Zahir Abu Sa'id, Barquq, may God sanctify his soul and illuminate his shrine with Muhammad and his family. He passed away to the mercy of God Almighty before the dawn call to prayer on the morning of Friday, the fifteenth of Shawwal, in the year eight hundred and one of the Hijra. May God make its end good with Muhammad and his family. He was buried after the Friday prayer that day, in the presence of a large gathering of Muslims and their imams. It was a memorable day. May God make his grave a garden of the pleasures of Paradise with Muhammad and his family. Amen. May God bless our master Muhammad, his companions, his descendants, and those who follow them until the Day of Judgment. Amen."
The Southern Shrine:
It is accessed through a door opening in the southern wall of the Qibla Iwan. The shrine's interior is almost square, measuring 14.50 x 14.10 m. Its floor resembles the floor of the Maritime Shrine in its composition and decoration. At the front of the shrine is a fine niche decorated with geometric designs made up of colored marble bands. The niche of the niche is 0.90 m wide and 0.80 m deep. It was designated for the burial of Sultan Barquq's wives. Therefore, the inscriptions within it vary. We find the text of the inscription surrounding the square of the shrine as follows: "In the name of God, the Most Gracious, the Most Merciful. Indeed, the righteous will be among gardens and springs, wearing fine silk and heavy brocade, facing each other. And We will give them in marriage to fair women with large, beautiful eyes, calling therein for every fruit, secure. They will not taste therein death except the first death. And We will protect them from the punishment of Hellfire, as a favor from your Lord. That is the great attainment. We have only made it easy in your language that they may be reminded. So wait, for they are waiting." God Almighty and His noble Messenger spoke the truth. He ordered the establishment of This blessed soil is the grave of our master, Sultan Al-Nasir Faraj, son of Sultan Al-Shahid Barquq, may God have mercy on him and grant him a spacious place in Paradise, O Lord of the Worlds. The burial took place in the year eight hundred and thirteen. Surrounding the dome is a band of inscriptions engraved in oil, which reads: "In the name of God, the Most Gracious, the Most Merciful. Friends on that Day will be enemies to one another, except for the righteous. O My servants, there will be no fear concerning you this Day, nor will you grieve. Those who believed in Our verses and were Muslims. Enter Paradise, you and your spouses, in joy. There will be served to them with golden trays and cups. Therein will be whatever your souls desire and your eyes delight in, and you will abide therein eternally. And that is Paradise, which you have inherited for what you used to do. Therein is abundant fruit for you, from which you eat." The shrine also contains a marble composition engraved with the following: "The death of the honorable, noble, and great lady, of fine adornment and impregnable veil, of noble birth, Khawand Shaqra, daughter of the martyred Sultan, King al-Nasir Faraj, son of the martyred Sultan Barquq, may God have mercy on him, on Friday, the first of Rajab al-Fard, in the year eight hundred and eighty-seven of the Prophet's Hijra." The Northwestern Iwan:
It is a rectangle 25.50 meters long and 12 meters wide. Its floor is paved with limestone tiles and its roof is covered with fifteen shallow brick domes with triangular corners. The Iwan is divided into three sections by three aisles parallel to the qibla wall. Each aisle has four octagonal stone columns topped with pointed arches. On the northwest side of the Iwan are five rectangular window openings with stone vaults, each topped with a circular central clerestory and rectangular lateral arches with pointed arches. On the northern side of the Iwan are two adjacent door openings, each leading to a small room with a stone vaulted ceiling. On the southern side of the Iwan are two similar openings to the two on the northern side.
The northern and southern iwans:
The iwans are very similar, with each measuring 29 x 5.75 m². Each contains a single arcade parallel to the northern and southern walls, consisting of four octagonal columns supported by five pointed arches. Each arcade is covered by five shallow domes, each opening onto eight vaulted cells. The northern iwan's cells measure 3.25 x 2.1 m, while the southern iwan's cells measure 2.25 x 2 m.
Minarets:
Two similar stone minarets were attached to this khanqah, at the corners of the northwestern façade (north and south), each reaching a height of 30 meters and containing three floors. Each of them stands on a square base topped by three courses. The first of these courses has a square body, with four protruding balconies on its sides. Below each of them are three angular, polygonal muqarnas tiers. Above it is a three-sided stone course, each with a stone niche decorated with plant motifs. This course is crowned by concave muqarnas with pendants. The second course has a cylindrical body, at the top of which is a circular balcony with marble niches perforated with geometric motifs, topped by doors. It rests on several concave muqarnas tiers with pendants. At the bottom of it is an inscription band in prominent Mamluk Naskh script, the text of which on the northern minaret reads: "In the name of God, the Most Gracious, the Most Merciful. O you who have believed, when the call is made for the prayer on the day of Jumu'ah, then proceed to the remembrance of God and leave business." The text on the minaret reads: The southern one: "God bears witness that there is no god but He, and so do the angels and those of knowledge, maintaining justice." The third floor consists of a pavilion with eight small, round marble columns ending in muqarnas shapes. In front of the pavilion is a round balcony made up of small, hollow apartments with Roman capitals supported by muqarnas arranged in two rows. This pavilion is topped by a conical neck with a pear-shaped helmet crowned by a metal crescent.
What's Your Reaction?







