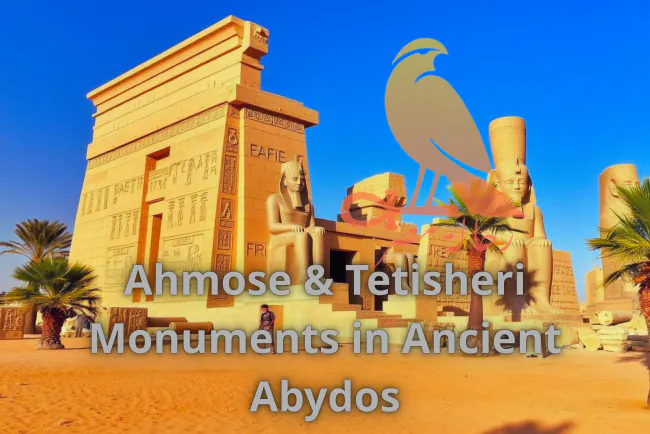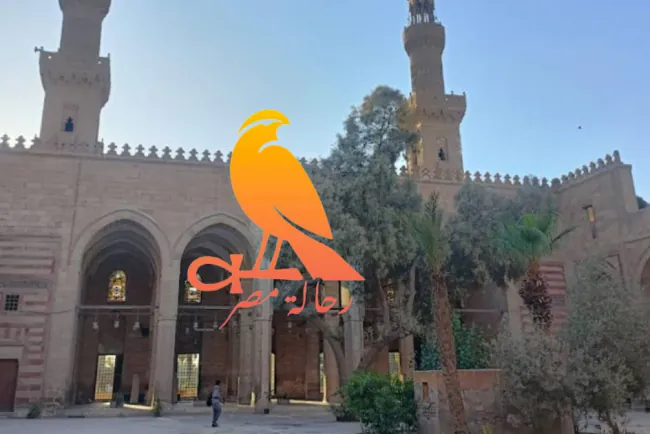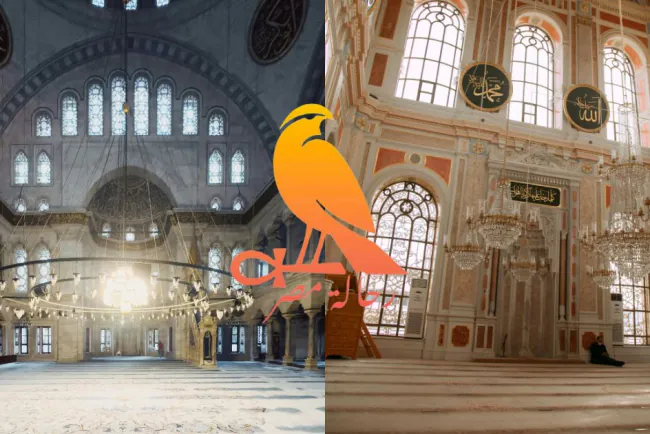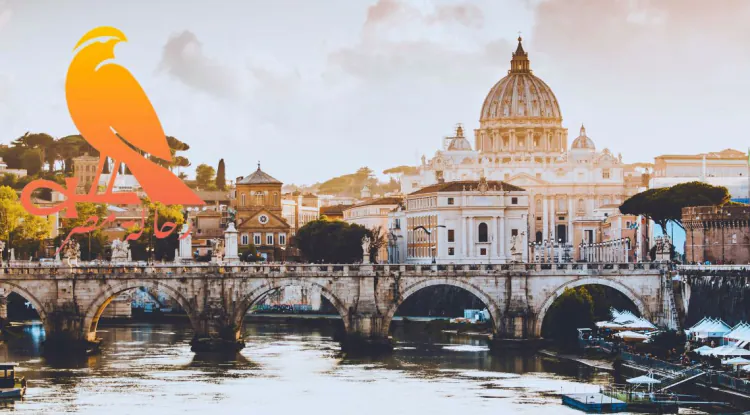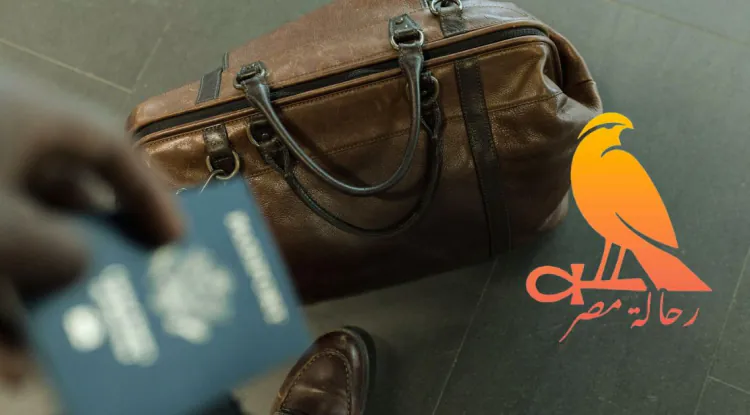The mosque and sabil-kuttab of Sulayman Agha al-Sulahdar
Located on Al-Mu'izz Street at the entrance to the Burjawan neighborhood, this mosque was built in 1255 AH/1839 AD by Suleiman Aga al-Sulhadar, one of the commanders under Muhammad Ali Pasha. The main facade of the mosque, which overlooks Al-Mu'izz Street, is constructed of stone and features a decorative wooden canopy at the top. A marble plaque above the mosque's entrance and another plaque on the facade of the adjacent fountain, both inscribed in Ottoman Turkish, record the date of its construction and the name of its founder.
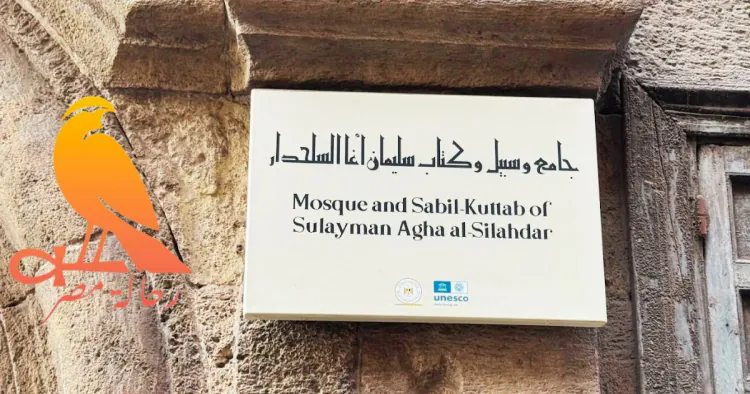
Location and History of the Monument:
This monument is located on Al-Mu'izz Street, and its construction dates back to the period between 1253-1255 AH (1837-1839 AD).
The Founder:
This complex was built by a man named Sulayman Agha al-Sulhadar. The term "Agha" is a Persian word meaning "commander" or "officer," specifically referring to the person in charge of the sultan's entrance and exit. The term "Sulhadar" is also of Persian origin, derived from two words: "salah" (weapon) and "dar" (place), and thus refers to the person in charge of the army's weapons
Its founder was Prince Suleiman Aga al-Sulahdar, who came to Egypt as a young man. He rose through the ranks until he became the commander of the artillery under Muhammad Ali Pasha. He is criticized for having appropriated many ruins of old mosques and incorporating them into his own buildings. He built numerous historical monuments, most of which still stand today, including this mosque. He also added a Sabil-Kuttab, a commercial building in Khan al-Khalili, another building near the Badr al-Jamal Mosque, and the Red Mosque on the street of the same name.
This building is one of the legacies of Suleiman, the 'weapons maker,' who was in charge of the city's arsenal during the reign of Muhammad Ali.
Layout and Architectural description:
The Sulahdar Mosque is considered a "hanging mosque." During the Ottoman period, it was customary to use the ground floor of a mosque located in a commercial district for shops, with the rent from these shops used to maintain the mosque. The architect took advantage of the mosque's location in the bustling Gemalieh district, near the Lemon Market and Bab al-Futuh gate, by building shops, a school, a fountain, and ablution facilities on the ground floor.
The mosque's layout follows that of other Ottoman mosques in Cairo. It consists of a square prayer hall in the southeastern corner, divided into three bays by two rows of columns. A courtyard, located in the northwestern corner, is surrounded on all four sides by a covered arcade with shallow vaults supported by marble columns. The arcade is covered with a wooden roof, which has an opening (a skylight) for ventilation, lighting, and protection from rain.
The architect added a fountain and a school building to this mosque, the latter being divided internally into several rooms, the most important of which was the room used for dispensing water. The mosque has three exterior facades, the most prominent being the main facade overlooking Al-Mu'izz Street, on which the minaret, rising above the main entrance, was built. The other two facades overlook Burjwan Street.
The Main Facade:
Located on the southeastern side, it overlooks Al-Mu'izz Street. The facade of the Burjwan Street entrance gate was incorporated into it, as if it were an integral part. The fountain facade, a masterpiece of marble, features four arched windows covered with decorative metal screens adorned with floral motifs. Above each window is a panel with Ottoman inscriptions. The Sabil is topped by a wooden canopy decorated with floral and geometric patterns, matching the wooden canopy that crowns the main facade.
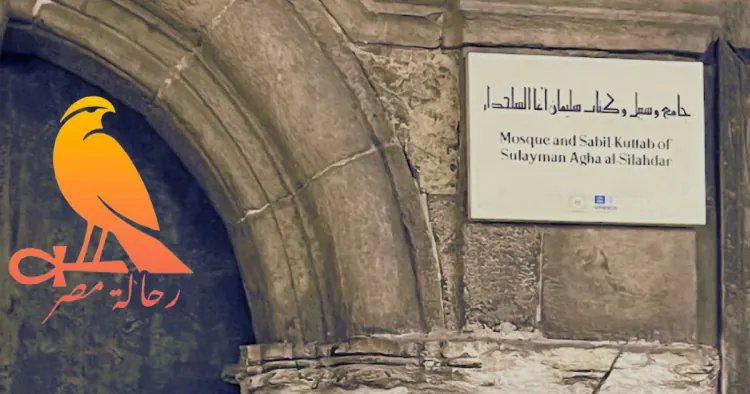
This facade also included the minaret, which the architect placed to the right of the main entrance. The minaret begins with a square base, above which are two cylindrical sections separated by a circular balcony. A conical roof, topped with a metal crescent, crowns the minaret.
On the first level, there is a shop, with a doorway to the mosque on its right side and another doorway leading to the ablution area on its left. To the left of this second doorway are five alcoves, each with a rectangular window covered by an iron grille. The second level of the facade features five upper windows, also covered with iron grilles. A sloping wooden canopy, decorated with floral and geometric patterns, tops the facade.
Northwest Facade:
This facade also overlooks the Burjwan Street, and it is not aligned with the main facade. The architect placed two additional entrances on this facade: one leads to the restrooms and the mosque, while the other, located furthest to the left, is currently closed. To maintain the width of the street, the architect supported the upper walls of the mosque on projecting stone brackets. He also used arched openings to support the projecting walls.
Entrances:
The mosque has four entrances: two open onto the main facade, while the third and fourth open onto Burjwan Street from the northwest and southwest facades.
The first entrance is located furthest to the right on the main facade. It is closed by a single, undecorated wooden door. Above the door is a stone lintel with a marble plaque inscribed in Turkish, recording the mosque's construction date (1253-1255 AH). This entrance leads to a rectangular, covered passage with a wooden ceiling and a skylight.
The second entrance is located in the center of the southeastern facade and leads to the lower floor of the mosque, as well as the ablution area and its annexes. The third entrance opens onto the Burjwan Street from the northwestern side of the mosque and leads to a small vestibule. At the end of this vestibule is a stone staircase leading to the restrooms. The staircase then continues upwards, leading to two doors; the right one leads into the mosque itself, while the left one leads to the entrance of the mosque imam's residence. The fourth entrance also opens onto Burjwan Street, this time from the southwestern side, and leads to the ablution area and its annexes.
Interior Layout:
The mosque's layout follows that of Ottoman mosques in Cairo, consisting of a prayer hall preceded by a courtyard.
Prayer Hall:
The prayer hall is square in shape and comprises three bays running parallel to the qibla wall, separated by two rows of arcades with three arches supported by four marble columns. The mihrab (prayer niche) is located on the southeastern wall; it is a semicircular recess. Below the mihrab's arch is a rectangular panel with an inscription. To the left of the mihrab are two rectangular windows, each closed from the inside by a wooden shutter. To the left of the mihrab is a vaulted alcove with a rectangular window. The southeastern wall of the prayer hall is adorned with six round medallions.
The Minbar (Pulpit):
The minbar is located to the right of the mihrab. It is a wooden pulpit with a small, elegant dome, though undecorated. It has a canopy supported by four wooden pillars. The entrance to the minbar is closed by a single wooden door.
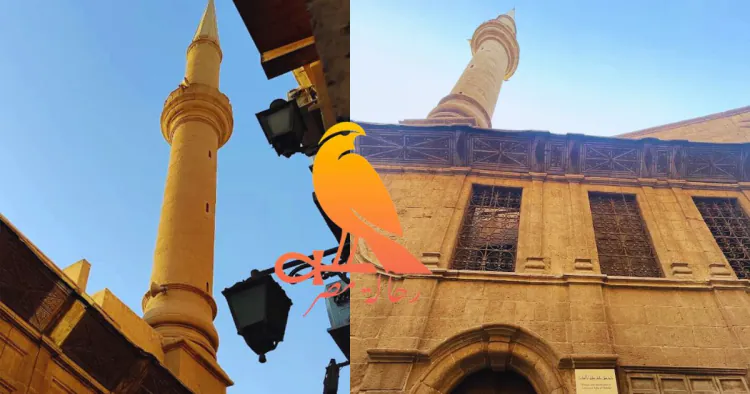
dikkat al-muballigh:
The dikkat al-muballigh is located against the northwestern wall of the prayer hall. It is rectangular in shape, made of wood, and features a carved wooden railing. Access to the pulpit is through a door in the northeastern corner of the courtyard, via a staircase built into the thickness of the mosque wall.
The southwestern wall of the prayer hall has a rectangular doorway with a single wooden door, leading to a staircase that ascends to the minaret. Five round arched windows are located along the upper part of this wall.
The northeastern wall of the prayer hall has a rectangular doorway in its center, leading to the caretaker's room.
Sabil:
This room is accessed through the second entrance on the main facade, to the right of the main entrance. Several rooms are located along this corridor, including the ablution room. This room is approximately square in shape, with a design that resembles a half-circle. Four windows open onto Al-Mu'izz Street from its southeastern wall; each window has a marble basin built into the floor, used for storing and cooling water. The southwestern and northeastern walls of the ablution room each have a rectangular wooden door with two panels.
The northwestern wall features four alcoves. The ablution room has a simple wooden ceiling with a central beam decorated with floral motifs. The Kuttab, which is approximately square in shape, also has a design resembling a semi-circle, and was used for teaching children.
What's Your Reaction?







