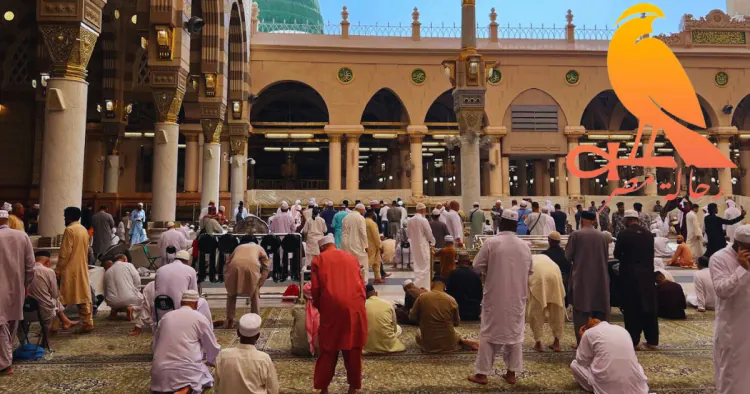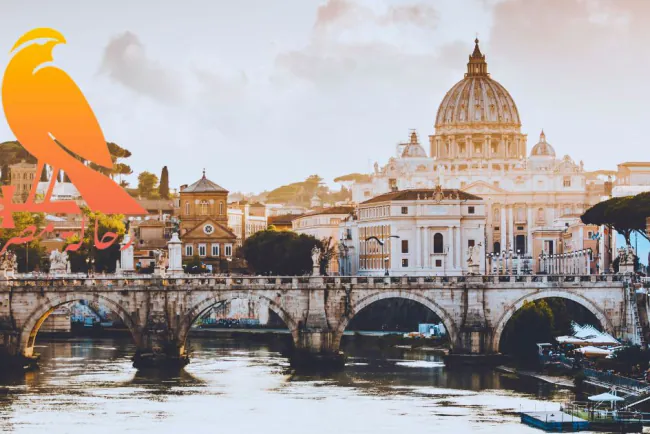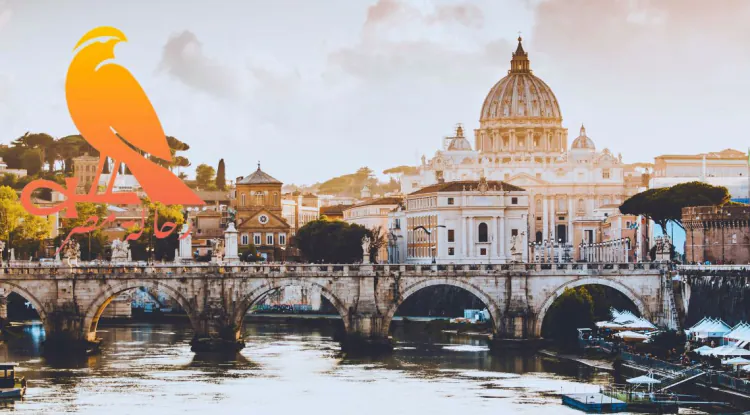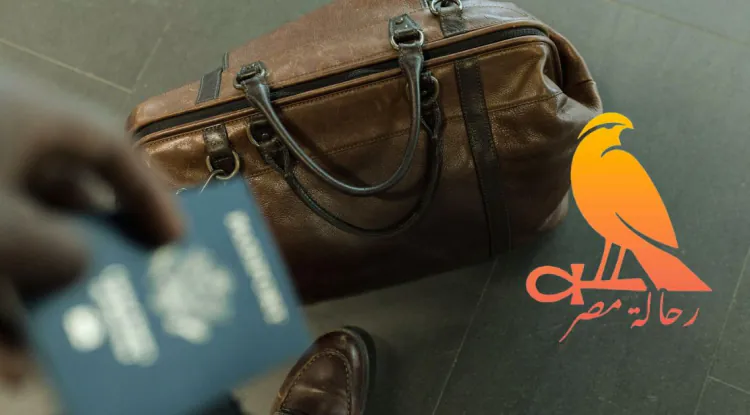The Prophet's Mosque in Medina: A Model for Mosque Construction in Islam
The first thing the Prophet (peace and blessings of Allah be upon him) did when he arrived in Medina was to build a mosque. He built it in the middle of the city in Bani An-Najjar, on the land of two orphans, after he had bought it from them. The Prophet (peace and blessings of Allah be upon him) participated in its construction with the Companions (may Allah be pleased with them all). He built the mosque with mud bricks, made its pillars from stones, its columns from palm trunks, and its roof from palm fronds. The Muslims worked on it for the sake of Allah Almighty. This was in the first year of the Prophet’s migration, corresponding to 622 AD.

It is well known that as soon as the Prophet (peace and blessings be upon him) settled in Medina after his migration, he began building a mosque for the Muslims. His idea led him to locate this mosque on the spot where his camel knelt. This spot was called the "date cooler," as the Prophet (peace and blessings be upon him) called it. The construction of the Prophet's Mosque in Medina may have occurred prior to the migration, as Muslims prayed in congregation. The Prophet expanded it after the migration, and he also built residences for his wives on the eastern side of the mosque.
The Prophet's Mosque in Medina:
Naturally, the construction of this mosque was initially made of dried mud bricks. Part of it was roofed on palm tree trunk columns. The common practice at that time was to roof with palm fronds, leaving the rest bare. The Prophet's Mosque was simple, in keeping with the expansion of the early Muslim community. It occupied a square side approximately 100 cubits long. Its mud brick walls were raised on a stone foundation to a height of seven cubits. The prayer hall was a canopy made of palm fronds covered with mud, supported by palm trunk columns facing north toward Jerusalem, the first qibla of Muslims. When the qibla was changed to the Kaaba, a new canopy was built facing south toward the Kaaba to serve as a prayer hall. The original canopy was moved to the rear of the mosque and became known as the Suffa, referring to the rows of columns.
The palm trunks were erected in two rows parallel to the northern wall, and then covered above them with a wooden trellis and tree branches. A similar trellis was erected on the opposite side. The mosque's area was not small at first, measuring 63 x 70 cubits. The palm trunks in each of the two trellis were in two rows, with six trunks in each row: three on the right and three on the left. The mosque was then expanded during the time of the Prophet (peace and blessings be upon him), adding 10 cubits to its width and 20 cubits to its length. The palm trunks and pillars were also increased, and the total area of the mosque at the end of the Prophet's life (peace and blessings be upon him) reached 5,670 cubits, or 3,280.86 square meters, assuming that the average length of a cubit in Medina during the Prophet's time was 58 cm.
Thus, when the Messenger of God, may God bless him and grant him peace, died, the qibla shade included three arcades, each of which consisted of nine columns. These arcades enclosed three corridors (plates) parallel to the qibla wall. The Rightly-Guided Caliph Uthman ibn Affan completed the final form of the Prophet’s Mosque in the year 29 AH/649 AD. The mosque now included a central courtyard, a front and a back courtyard, and two wings.
The plan of the mosque:
Thus, the basic idea of planning the mosque stemmed from the fact that the primary function of the Prophet’s Mosque in Medina was to protect worshippers from the vagaries of the weather, especially the glare of the sun, by building a canopy supported by trunk columns that preceded the open courtyard onto which the Prophet’s dwellings opened. It was as if the first mosque in Medina combined a dwelling and a prayer hall in the canopy or shade. The mosque, as a building, had a religious specificity and a devotional function that led to the unification of its program and architectural elements.
The mosque was a gathering place for Muslims (jami') to perform their religious duties on time and to discuss their religious and worldly affairs. Therefore, the mosque served both religious and social functions. With the successive Islamic conquests, this layout of the Prophet's Mosque remained the dominant one, using the same construction materials. We note that the first mosque built in Basra in the fourteenth year of the Hijra was initially constructed of reeds, then later constructed of mud and adobe bricks with a reed roof.
The original Prophet's Mosque evolved over time until its components were fully integrated when it was rebuilt around 87 AH/706 AD, during the reign of Al-Walid ibn Abd al-Malik. The mihrab was placed in the middle of the qibla wall, the oldest mihrab constructed in a semicircular shape. Al-Walid ibn Abd al-Malik enlisted the help of Christian craftsmen to construct this mihrab, as well as the ablution area in the center of the courtyard. The minarets were also built in the same style as those of Al-Aqsa Mosque and the Great Mosque of Damascus.
What's Your Reaction?




















